Dear Alice,
I love to wander around Tokyo, particularly the older neighborhoods where small shops and little factories are mixed in among homes and schools. Every now and then I spot a strange sort of structure, obviously quite old, that is completely different from the other houses and buildings around it. These structures are tall and straight, about two stories high and have white plastered walls. But the most striking feature is the windows, which are shuttered. Not with the roll-down metal shutters used in store fronts all over Japan, but with great, heavy beveled wooden shutters on hinges. So, can you tell me what the heck these structures are?
Torsten M., Tokyo.
Dear Torsten,
Those are traditional Japanese storehouses. They're called kura, and aren't they wonderful? Once you know to look for them, you'll be able to spot them pretty much anywhere in Japan, with interesting geographical variations. While you're more likely to find them in the countryside, it's possible even in Tokyo to come across kura that have survived fires, earthquakes, war and relentless rebuilding.
There have been storehouses in Japan for as long as people have needed to store things. Pieces of kura have turned up in archaeological sites dating as far back as the Yayoi Period (about 300 B.C.-A.D. 300), and there are descriptions of storehouses in written records from the 13th century. The structures varied according to what needed to be stored as well as the building materials available. But what you're asking about, and what most people today think of as kura, are relatively modern clay-and-wood constructions called dozō (earthen storehouse).
Any dozō still standing in Tokyo was probably built no earlier than the Meiji Era (1868-1912), according to Toru Kanai of the Japan Minka Revival Association (JMRA), which strives to preserve traditional buildings by promoting their re-use. "In cities, kura were used primarily for the safekeeping of valuables, including family heirlooms and merchandise," he explained. "Wealthy families had vast stores of dishes, artwork and kimono that were used only for special events or in specific seasons. Traditional homes had little storage space, so valuables were stored in an outbuilding constructed to be resistant to fire, weather and theft."
These storehouses were usually built some distance from the main dwelling or shop to reduce the risk from fires caused by cooking or heating.
"One reason you see kura surrounded by modern buildings is that they were more likely than other traditional structures to survive fire and disaster," Kanai said. "It's very interesting to look at photographs taken immediately after the Great Kanto Earthquake in 1923, and the firebombing in 1945. What you see is a lot of rubble with just the kura left standing." Even when people rebuilt by choice, they often took down the main house but left the kura intact.
"A kura was a status symbol," Kanai explained. "It told the world you had something valuable enough to need protecting, and that you had the money to build one."
In fact, the expression "kura o tateru" ("to build a storehouse") is another way of saying "to become a financial success."
Building an earthen storehouse was indeed an expensive undertaking. First you had to lay a stone foundation to support the wooden frame, which was usually built with massive logs. Then you would affix bamboo or palm lathing to the frame, and apply layer after layer of clay to form the interior walls. When all that was dry, you would finish the walls by meticulously applying thin layers of a plaster called shikkui. It's shikkui that gives dozō storehouses their distinctive white exterior.
The thick clay walls not only helped protect the kura from fire, but they also provided a high degree of insulation. This made kura ideal for the production of fermented products that need to be protected from wide temperature fluctuations, such as sake, soy sauce and miso. Generally the storehouse was topped with a sturdy tile roof and fitted with special fire-resistant doors and shutters for the windows.
Those doors and shutters deserve special mention because they were an important advance in technology, particularly for city dwellers in Edo (present-day Tokyo) who lived under the constant threat of conflagration. To make dozō more fire-resistant, doors and shutters were fitted with a series of steps, called jabara, that fit into corresponding steps on the frame. This made the doors and windows nearly air-tight when closed, which helped prevent fires from reaching the interior of the storehouse.
By the Meiji Era, techniques in kura construction had proved so effective against fire that they were adopted for regular dwellings and shops. A good example of this architecture, which is called kurazukuri, can be seen in the town of Kawagoe in Saitama Prefecture. After a fire in 1893 destroyed a third of the town, many merchants rebuilt using jabara windows and doors combined with thick earthen walls that they covered with a distinctive black plaster made with charcoal. About 30 of these shops survive, making the town a popular tourist destination. There's even a little kura museum.
You might also find it interesting to ask your older Japanese friends about their associations with kura. My friend Seiji, who is in his late 60s, recently told me that he was punished as a child by being locked up in the family kura. "It was an old building even then and used only for storing old tools. If I misbehaved, my parents would put me out there. It was completely dark and very scary." This was by no means an unusual practice at the time; I've come across similar accounts in books and stories.
On a more cheerful note, many surviving kura are being converted into homes, offices and restaurants, a trend that JMRA is encouraging through a new book that details the conversion of 44 storehouses around the country.
"There is something very charming about kura that seems to speak to people," Kanai observed. "I think it's their simplicity, durability and timeless functionality."



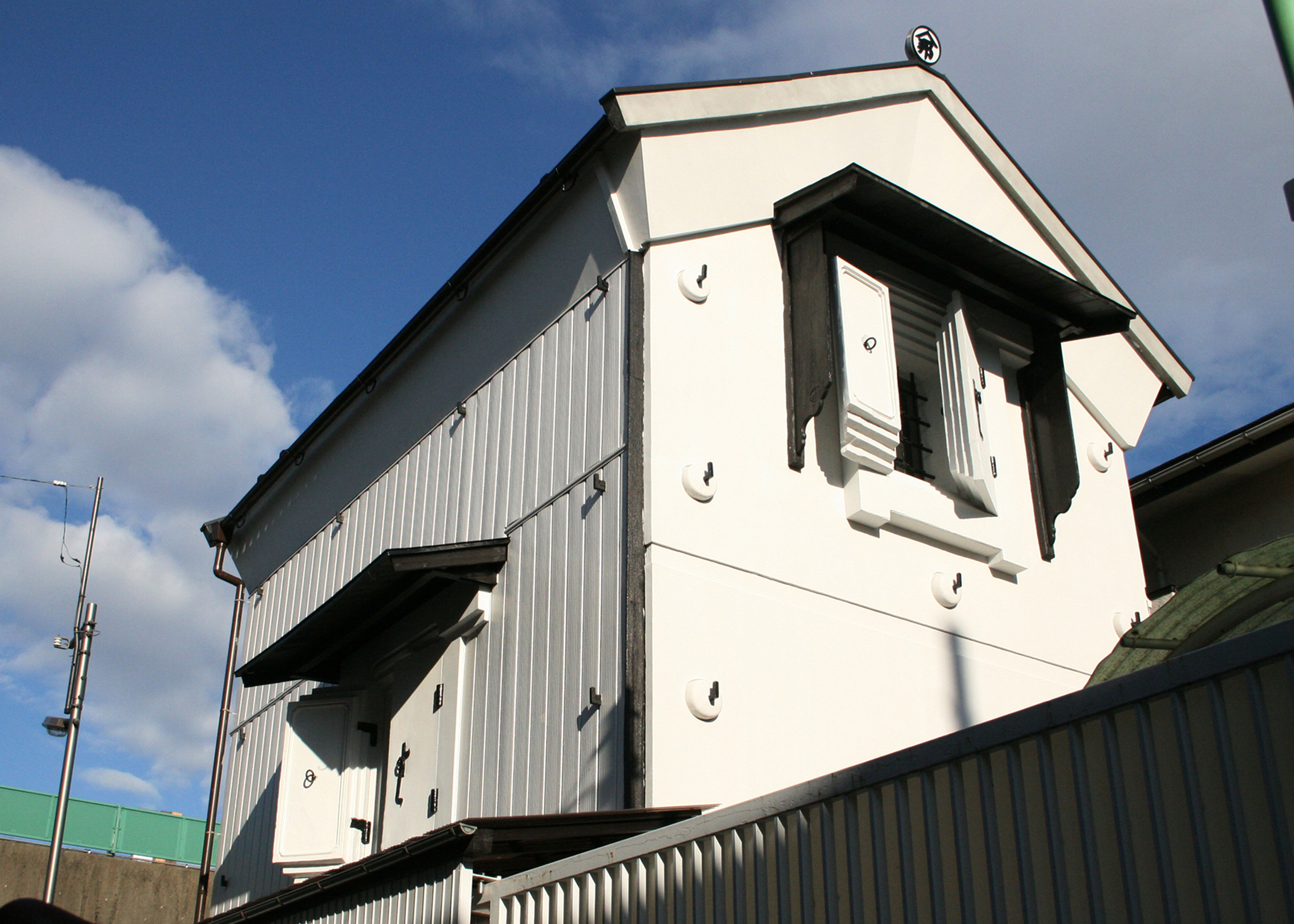
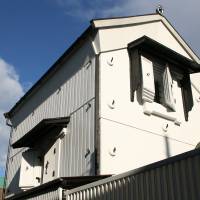
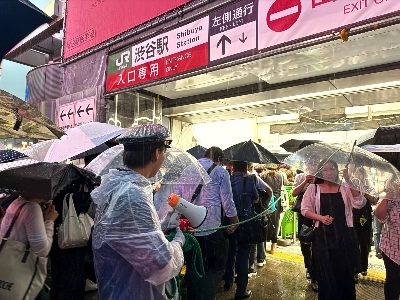
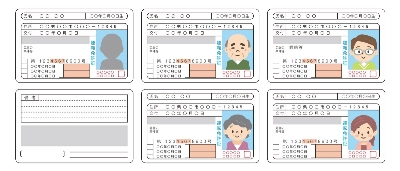




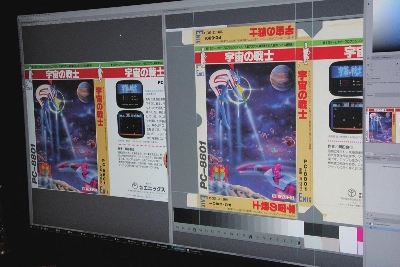




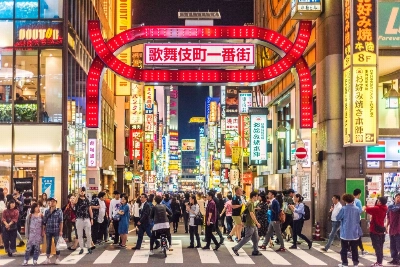



With your current subscription plan you can comment on stories. However, before writing your first comment, please create a display name in the Profile section of your subscriber account page.