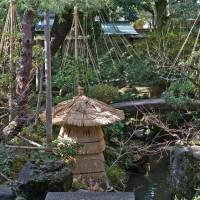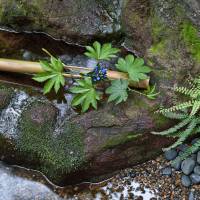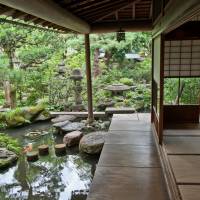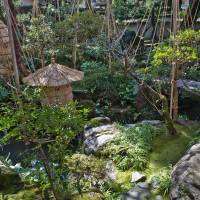It is always heartwarming to come across a historical preservation area where people actually live and go about their daily lives. Such is Nagamachi, one of several older districts of Kanazawa, the capital city of Ishikawa Prefecture on the Sea of Japan coast.
Less visited than the tea-house districts of Nishi and Higashi Chaya, the quarter, with its drainage culverts and cobblestone lanes, has a greater sense of residential privacy, in part thanks to its characteristic, robustly built but elegant sand-colored, mud-daub walls.
During the Edo Period (1603-1867), the scale and dispensation of land to samurai families who lived in this district, and others in the city, was a fairly accurate indicator of rank. One of the larger Nagamachi estates was assigned to Nomura Denbei Nobusada, a senior official in the service of the first feudal lord of the Kaga domain, Toshiie Maeda, a leading general on the side of Oda Nobunaga, the renowned unifier of the nation during the late 16th-century Warring States period.
The reforms that accompanied the Meiji Restoration in 1868, when the militaristic Tokugawa shogunate was overthrown, decimated the lifestyles of the socially privileged. The samurai, whose social class was nulified, not only had their stipends terminated, but their estates were also appropriated by the state.
Consequently, the Nomura family, whose considerable land holdings dated back 12 generations, lost their home and were reduced to turning a section of the remaining part of their property over to the cultivation of fruit and vegetables.
Though they were discouraged from public displays of ostentation, merchant families and those of former samurai were not prohibited from commissioning the construction of exquisite gardens.
Hence the Nomura Samurai House garden, its surrounding walls, a small pond and a number of seasoned trees remained, though neglect became apparent with no one inclined to spend time or money on maintenance. Then, in 1941, along came a benevolent new owner who — though choosing to remain anonymous to this day — decided to restore the garden and reassemble part of a house built in 1841 for a prosperous merchant and shipowner by the name of Hikobei Kubo. The new owner also had a tea house added to the property.
Access to the garden was and is via broad, irregularly shaped steppingstones. Taking the technique from tea gardens, perhaps, this forces the visitor to slow their pace in readiness for the inner garden whose attractive entrance is flanked by gardens that include a Chinese maple tree with leaves that turn a brilliant red in autumn. Shoes are removed at the entrance to the house, where a glass vitrine contains an imposing suit of samurai armor.
To some extent, the garden has benefited from its reduction of clutter and non-performing space, these eliminated in favor of a design that retains the original essence of the landscape. The five main rooms of the house have been skillfully aligned to reveal different perspectives on the garden.
A visitor's first glimpse of this miniaturized landscape comes when entering a chamber called Oku-no-ma, from where a cherry-granite bridge, a waterfall and a rushing stream are visible.
When the screen doors of the Jodan-no-ma, a spacious drawing room, are opened, they reveal an adjoining deep wooden porch cantilevered over the pond. It's always a pleasure to walk across these boards, worn smooth by thousands of stockinged feet. This particular room was built to receive visits from feudal lords, which may explain its expansive, two-sided view of the garden.
It is probably no coincidence that the garden's largest stone lantern is clearly visible from here, while the stream's rushing water that arrives cascading from a miniature waterfall has become calm by the time it reaches the vicinity of the room. Guests were able, as today's visitor is, to sit here, or on the wooden porch, and enjoy watching the colorful carp that are drawn to the stillness of this pond.
An alternative view of the garden can be had from the second-floor tea room reached via a flight of steps leading from a small inner garden. There, it's easy to spend a long time time sitting on its deep windowsill and contemplating the garden below. That's even despite most of the garden details being obscured by a canopy of trees, among which are cherry, Chinese maple and pine. A myrica tree, something of a rarity in the cold clime of Kanazawa, is said to be more than 400 years old.
Unlike many other gardens in Japan — an impossible number of them — nobody is claiming that this one was designed by Kobori Enshu (1579-1647). Correctly categorized nonetheless as an Enshu-style garden, it bears some of his hallmarks in the way elegance and refinement have been added to the willful simplicity characterizing garden concepts of the Muromachi Period (1338-1573).
Enshu was famed for his harmonic brilliance and an aesthetic known as kirei sabi. In his tea-ceremony activities and garden designs, this translated as a lustrous refinement that contrasted with the more austere aesthetic of wabi sabi. Remarkably, the Nomura Samurai House garden embodies all of these elements.
It's hardly perceptible, but the garden is designed on two levels, with the northwest section of the site sitting on a modest slope. Though it is highly ornamented — without being ostentatiously congested — a number of stone lanterns stand out, their designs ranging from the rustic oribe (buried-shaft) style and nigatsudo (pedestal) type to the yukimi doro form.
The etymology of this latter term is disputed, some translating it as "snow-viewing lantern," others suggesting a corruption of the word ukimi, denoting a floating object. What is incontrovertible is that this is one of the most graceful stone-lantern designs in Japan, with examples often placed beside water so their form can be appreciated in reflection as well.
Some of the garden's more fragile stone lanterns are wrapped in straw during the winter months to protect them from Kanazawa's frequently sub-zero temperatures. Several trees are rigged out with yuki-tsuri, conical bamboo-and-twine frames designed to stop snow from settling on branches and snapping them. These have become decorative touches strongly associated with Kanazawa.
Meanwhile, in the far corner of the garden a Buddhist stone monument known as a tahoto, resembling a multi-story pagoda, lends authority. Altogether, the rock placements, forming design schemata for the entire garden, are impeccable; the contouring between stones just right, the spacing bulging with energy and force.
The Nomura Samurai House garden, which is in the preservation district of Nagamachi, Kanazawa, is open from 8.30 a.m.-5.30 p.m. daily; entrance is ¥500. Stephen Mansfield's latest garden book is "Japan's Master Gardens: Lessons in Space and Environment" (Tuttle, 2012).





















With your current subscription plan you can comment on stories. However, before writing your first comment, please create a display name in the Profile section of your subscriber account page.