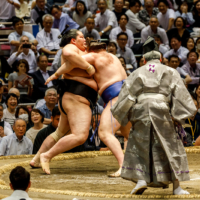This big, beautiful, well-designed book tells and shows how new building techniques are changing the look and feel of Japanese housing. Gone are the days of the rabbit-hutch. For those who can afford it, the new prefab home is spacious, comfortable, even elegant -- as well as somehow Japanese.
The "shisutemu jyutaku," or "system-built house," was first seen here in the mid-1950s and echoed similar American experiments -- particularly those of Frank Lloyd Wright in Chicago and Milwaukee. Later there was Levittown, uniform and not very elegant, and even later the ubiquitous Quonset hut.
When Japan got around to standardizing system-built techniques, enough work had been done that those primitive beginnings could be discarded and basic ideas could be adapted to Japanese needs.

















With your current subscription plan you can comment on stories. However, before writing your first comment, please create a display name in the Profile section of your subscriber account page.