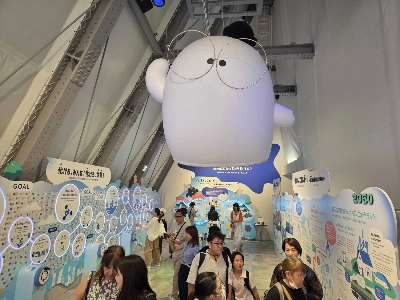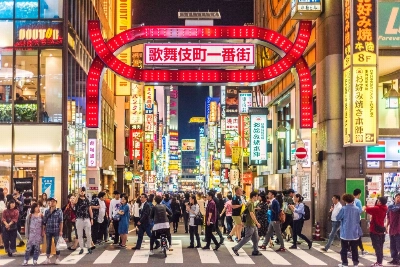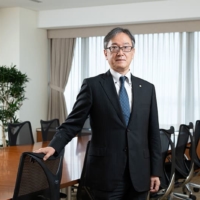The Sydney Opera House has been celebrating its 50th anniversary this year, bringing back memories of the much dramatized, colorful past that led to its completion.
The multipurpose performance arts center at Sydney Harbour is an iconic structure featuring a shell-shaped roof. As a tourist destination at the scenic Bennelong Point, it attracts over 10 million visitors a year. But it's not just that — it's also a symbol of innovation and creativity, as well as a source of immense pride for many Australians.
A lesser-known fact is that a Japanese architect was heavily involved in the creation of this masterpiece, which was added to the UNESCO World Heritage list in 2007. From 1958 to 1961, Yuzo Mikami (1931-2020) worked closely with Jorn Utzon, the Danish architect who came up with the structure’s design, in a studio nestled in a beech forest in Denmark.


















With your current subscription plan you can comment on stories. However, before writing your first comment, please create a display name in the Profile section of your subscriber account page.